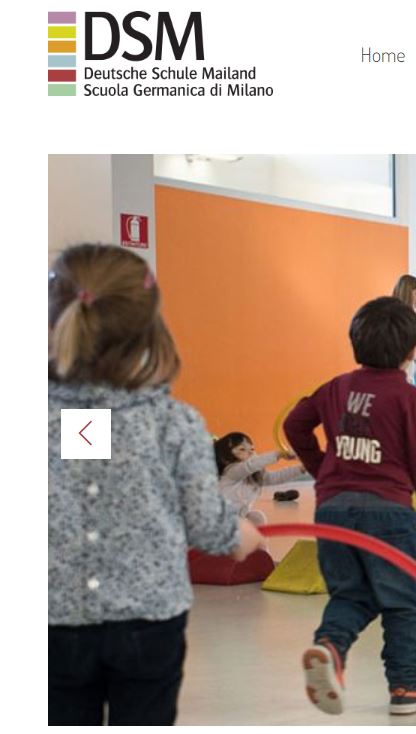
Vous pensez qu'il y a une erreur sur ce lieu ?
Signaler une erreur
Vos retours sont importants pour nous. Si vous avez remarqué une erreur concernant ce lieu, merci de nous en informer pour que nous puissions la corriger.
Propriétaire de ce lieu ?
Nous récupérons automatiquement les informations disponibles sur votre lieu. Si jamais celles-ci ne sont pas correctes, connectez-vous gratuitement sur notre tableau de bord pour les modifier et bonus, accédez à vos statistiques détaillées.
Ce qu'en disent les utilisateurs
Autres lieux à voir autour

"The project by Broggi & Burckhardt Architetti Associati for the DSM (Deutsche Schule Mailand) dealt with the addition of a building to house the kindergarten and the redefinition of the existing building and accompanying system of walkways. As a distinctive element, as well as being highly identifiable even at a distance, the connection between the two parts was achieved by means of a glass tower. Resulting from the composition of two volumes, one transparent and the other in precast concrete, the tower was placed at the head of the existing building on Via Cazzaniga. A covered walkway used as the main entrance connects it to the new building, which was designed with an elongated and compact façade on Via Legnano, once again marking the dialectic between the parts in glass and the solid areas in concrete. A transparent, rectangular volume is located above, leading to a terrace that is accessible to the students and can also be reached from the upper floors of the old building. This “hard” façade contrasts with the façade facing the interior of the site. the building’s staggered footprint in plan progressively crumbles the overall volume producing a total permeability towards the yard in the back. The higher level of articulation of this portion of the building corresponds to the need to organise the kindergarten’s functional units. A different pedagogical section corresponds to each volume, which turn is divided into two distinct areas: the back part, a.k.a. the “cave”, is a secluded, protected area while the part overlooking the garden, the “greenhouse”, is an open space permeable to the outside world. The use of yellow sails on this façade also corresponds formally to the gradual opening of the architecture to nature. This system of “sails” also provides an effective system of filtered natural lighting, suitable both for sunny and cloudy days. Planning the kindergarten on one level allows an extremely flexibility in light sources, both artificial and natural. Most of the time, At the head of the new building we find the distribution spaces and service areas, such as the access atrium , the cafeteria, and a hall for open activities. "
@dannatiarchitettipodcast